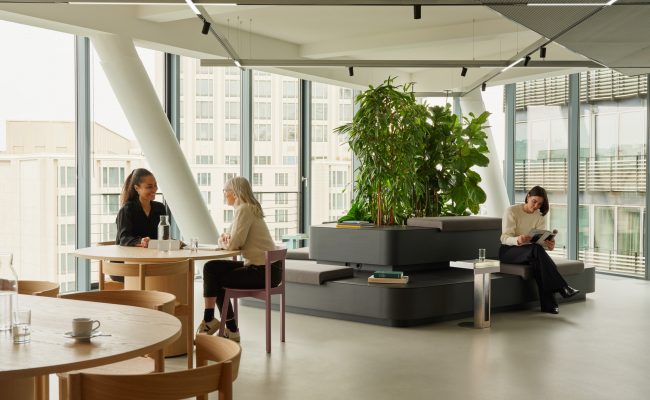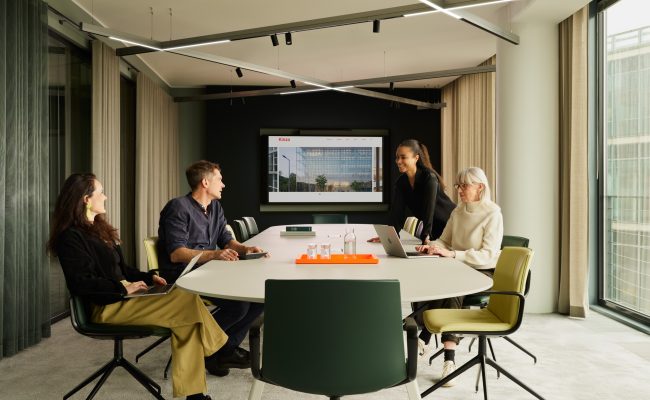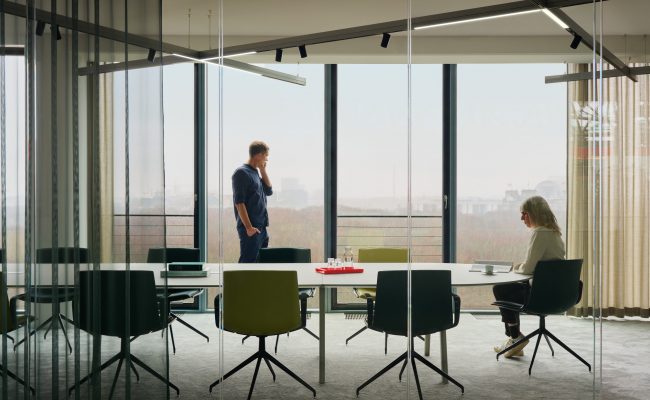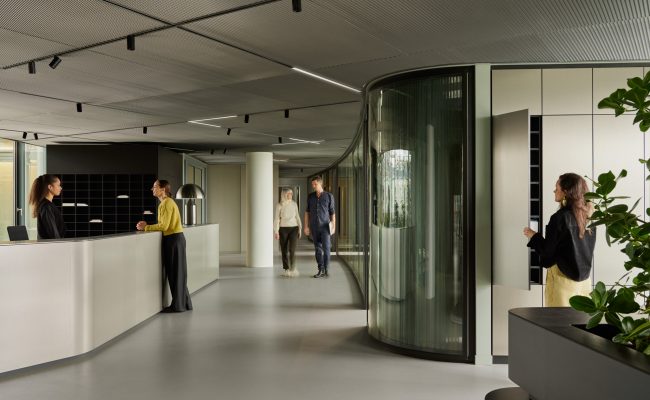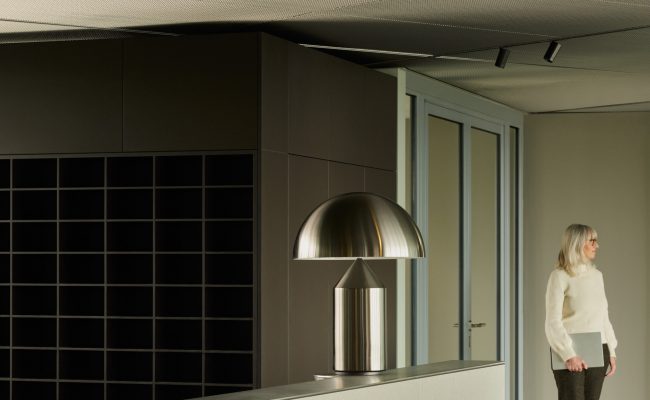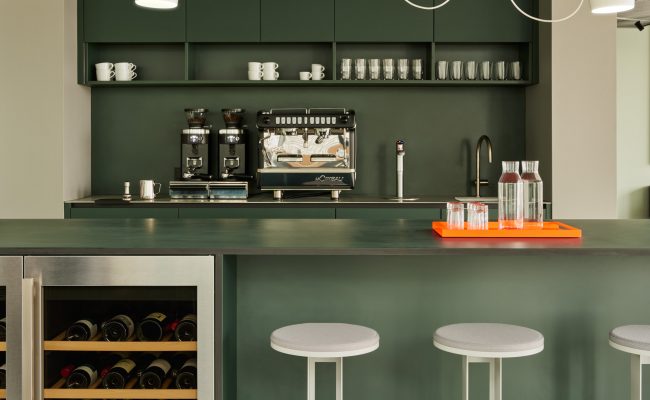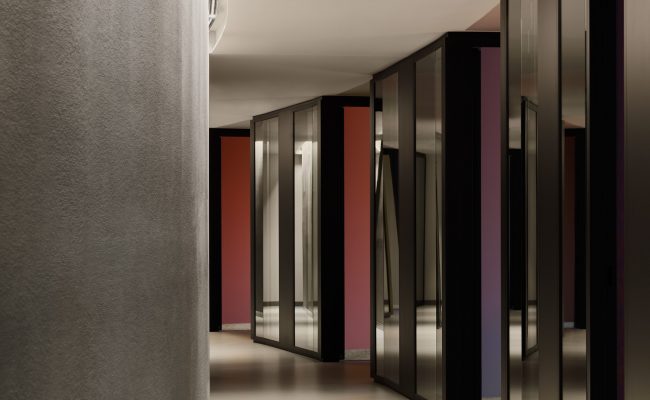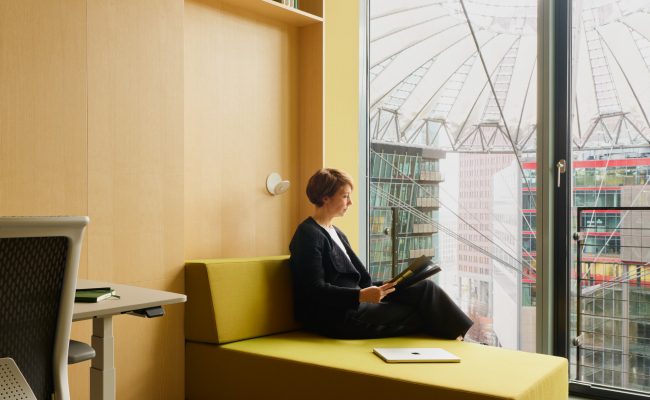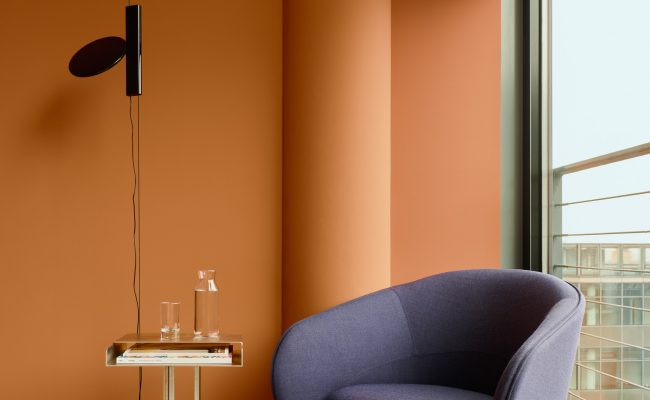- architect: KINZO Berlin
- scope of work: LP2-LP8
- Photographer: Robert Rieger
Working closely with Kinzo, we developed a modern office concept that focuses on the needs of employees. The aim was to create a working environment that combines functionality, well-being and architectural quality.
Human Centric Lighting for healthy workplaces
All single and double workstations are equipped with Human Centric Lighting (HCL). Users can choose from three preset lighting moods to suit their current task. In the background, the colour temperature changes automatically along a dynamic astronomical curve that adjusts daily. This gentle adjustment is imperceptible to employees and supports the circadian rhythm without disrupting the workflow.
Flexibility with to a continuous 48 V system
A 48 V power rail grid runs through meeting rooms, reception areas and open spaces as a connecting element. Spotlights and diffuse light lines are used in variable combinations. This system not only offers a clear design line, but also maximum flexibility for a variety of uses – from daily meeting points to large events.
Lighting solutions for special requirements
In addition to the open-plan workspaces, rooms with specific functions were individually designed. For example, the video call room has two keylights positioned to the left and right of the large screen. Their brightness and colour temperature can be adjusted manually, allowing the lighting mood to be optimally adapted to personal preferences and the respective daylight situation.
Another design highlight is the curved, internal access core walls. They are accentuated by a strip lighting channel that subtly highlights their shape. At the same time, this solution provides uniform, glare-free basic lighting for the corridors – without the need for additional ceiling lights.
The result is a lighting concept that combines technology, ergonomics and architectural precision – setting a new standard for healthy, flexible working environments.

